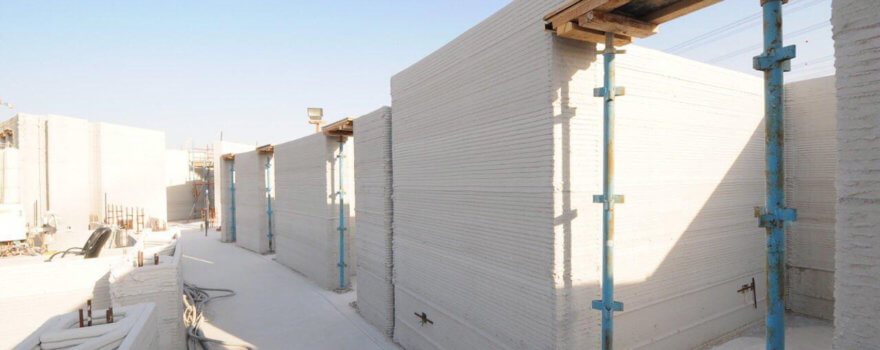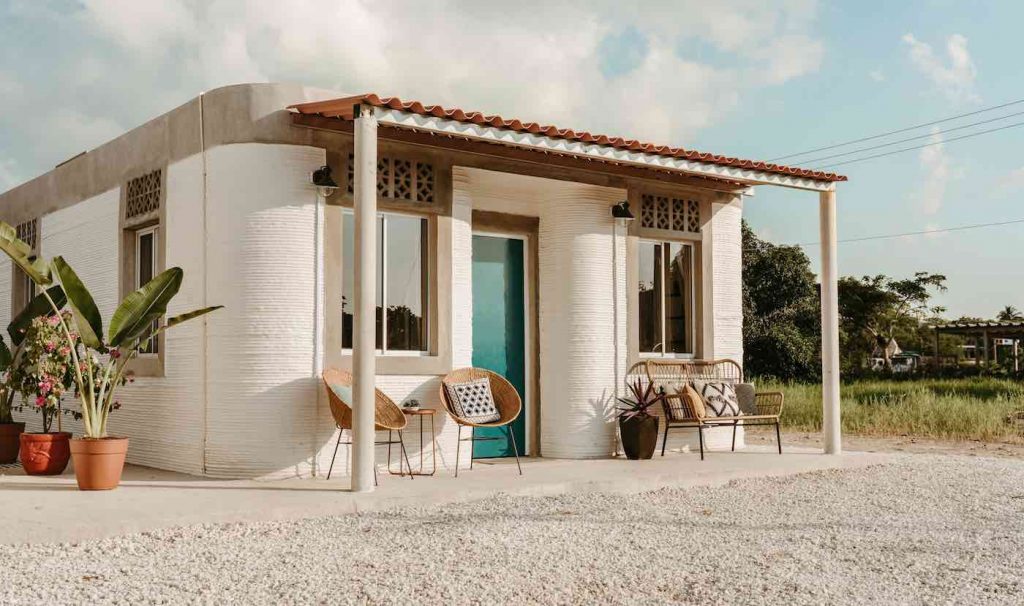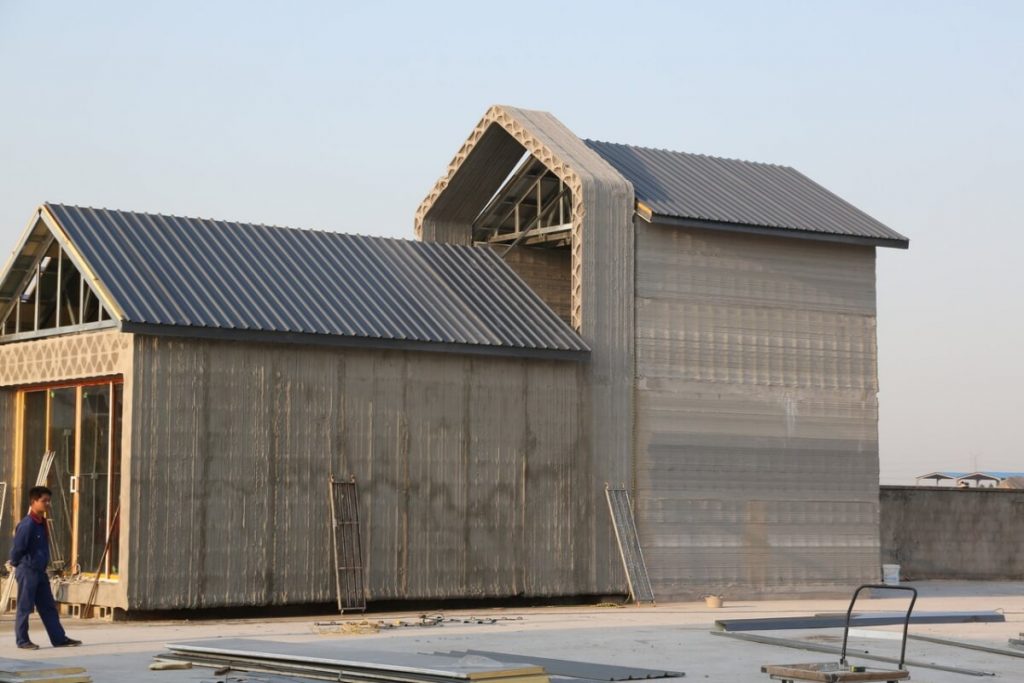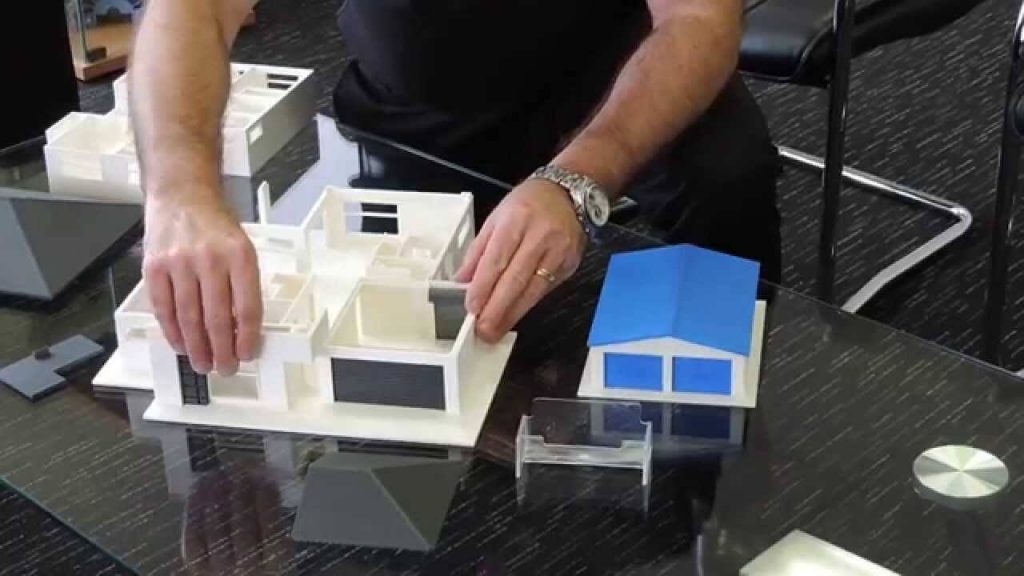If you live in a house or apartment in a developed country, chances are your building was built from bricks and mortar — the traditional way, with traditional materials.
But if you’ve read much about 3D printing, you’ve probably read a few stories about 3D printed buildings: additive architectural phenomena that forgo bricks and mortar for filament. It seems you can 3D print anything these days, and habitable structures are no exception.
So are 3D printed buildings actually popping up around the world? Is housing a genuine application of additive manufacturing, or are printed architectural structures merely an example of 3DP enthusiasts exaggerating the possibilities of their technology? Will you ever live in a 3D printed building, or will the bold promises of the 3D printing community be forgotten in the near future?
This article looks at some of the major applications of 3D printing in construction and architecture, attempting to judge the viability of 3D printed buildings.
3D printed housing
Several companies have attempted to fabricate entire livable structures using 3D printing technology, with various motivations.
Some believe that 3D printing can reduce material and labor costs in construction, while others highlight the green credentials of additive technology. Some see 3D printed housing as a solution in crisis zones affected by natural disasters.
In truth, the real-world examples of 3D printed houses are a mixed bag. Most 3D printing technologies in this realm utilize a fairly crude concrete deposition system with low accuracy compared to an ordinary plastic or metal 3D printer.
So while the machines can fabricate thick walls, any intricacies must be left to other manufacturing processes.
In 2018, 3D printing company ICON revealed a 3D printed home that could be built in less than 24 hours. However, given the small scale of the building and the use of additional non-printed materials, it is unclear whether this kind of construction is significantly faster, more cost-effective and more reliable than traditional methods.
Another company attempting to popularize 3D printing housing is Apis Cor, which is taking a different approach. Instead of focusing on sustainability and crisis relief, Apis Cor is attempting to make “fully autonomous equipment” that can realize construction projects with minimal labor.
Though there are some intriguing aspects to 3D printed housing, there are very few successful examples of it to date.
Design features
A more realistic application of 3D printing in construction and architecture is the 3D printing of exterior and interior design elements. These might include canopies, non-load-bearing interior walls, tiles and decorative features.
Companies like Russia’s Specavia, for example, are using their own concrete 3D printers to print smaller architectural features: things like towers, arches, dwarf partitions, stoves and fireplaces. These features can be digitally customized and installed within traditionally made buildings, and the 3D printers used to make them are more portable than those designed to print entire buildings.
The possibilities are even wider with interior design elements. Since less concern must be paid to weatherproofing and stability, a wider range of materials can be used — engineering plastics, for example — to create dazzling structures.
In 2015, Beijing’s Laboratory for Creative Design unveiled a gigantic indoor 3D printed pavilion at Beijing Design Week. And while it wasn’t a very practical piece of architecture, the futuristic-looking pavilion showcased the aesthetic possibilities of 3D printing in this domain.
A far more common application of 3D printing is the design of 3D printed furniture like chairs, tables and light fixtures.
Architectural models
Perhaps you really can 3D print an entire building: walls, roof and all. In fact, that’s what many architects do when they design and fabricate scaled-down, 3D printed architectural models.
3D printing offers many advantages over traditional methods — stick construction, for example — when it comes to making miniaturized architectural models. The ability to perfectly replicate a digital CAD file is obviously very useful, and the range of colors and materials available to the designer provides flexibility.
It’s also incredibly fast and easy. Using manual methods to create architectural models is a lot like building a house of cards: there’s a lot of intricacy, and there’s always a risk of the whole thing tumbling down. With 3D printing, little manual skill is required, since models can be safely printed in one piece.
Architects now regularly use 3D printing to create models for conceptual development and client presentations. It’s not limited to a particular technology, either: FDM, SLS, ColorJet and other 3D printers can all be used to good effect.
At present, you’re far more likely to see a 3D printed model of a building than a real, life-size structure. That might all change, but — for now, at least — you should feel comfortable living in a a traditional, non-printed house.




